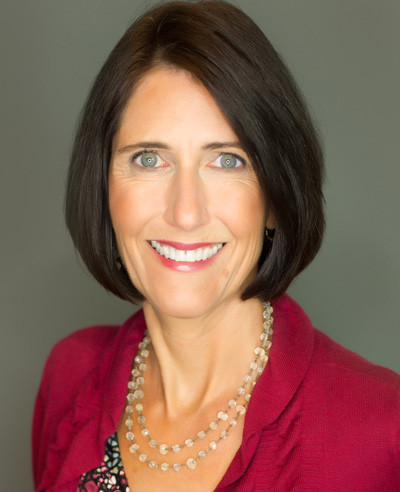
For media or press inquiries, contact:
A deserted military barracks in North Charleston serves as little more than a reminder of the small city the former Navy base once was.
Several windows are broken. Some are boarded. A light fixture hangs from the ceiling in a dark hallway. Shards of glass spot the floor. Aside from some storage materials, the rooms are empty. So is the parking lot.
But someday, that building will become the focal point of the 86-acre Clemson University Restoration Institute, home to administrative offices and cutting-edge laboratories.
“It is our anchor building,” said Elizabeth Colbert-Busch, the institute’s director of development. “It’s basically going to be the first look the state and the community will have of what the Clemson Restoration Institute will be.”
Historic preservation and community revitalization are at the heart of the institute’s mission, which parallels the community’s goal to rejuvenate the former base.
That process has started. Noisette Co. is planning a vast overhaul of a major portion, potentially constructing more than 5,000 homes and about 6 million square feet of commercial space. CMMC LLC leases space to several manufacturers and other businesses. Academic Magnet High School students attend class there.
Clemson’s goal is to turn 86 acres into a state-of-the-art research park that can spin off businesses and attract public-private partnerships and private development. About a year after it received the land — the largest donation the university has ever received — and $10.3 million in seed money from the state, Clemson is taking baby steps toward that goal.
The institute recently hired Burt Hill Inc., a planning, architecture and engineering firm based in Washington, D.C., to develop a master plan.
The company will work with university faculty and staff members to develop a site that will focus on advanced materials, community revitalization, historic preservation and materials conservation, renewable energy, resilient infrastructure and restoration ecology. Burt Hill previously worked with Noisette Co. at the former Navy base.
Planning and initial design work are expected to take about a year to complete.
But it all starts with that abandoned barracks, Building 658, which institute spokesman Peter Hull describes as “unremarkable” in its current state.
The 31,135-square-foot barracks was built in 1964. Clemson anticipates staffing it by winter 2010.
The university recently hired Mount Pleasant-based McKellar & Associates Architects to lead the design of the building. The firm also will remove hazardous materials and repair holes in the roof of Building 590A, a 12,000-square-foot former U.S. Coast Guard station that dates to 1934.
McKellar has experience with old military buildings. It renovated two at the Charleston Air Force Base. The firm’s resume also includes the Charleston County Public Library main branch, North Charleston Elementary School, the Charleston Area Rapid Transit Authority Super Stop, Jane Edwards Elementary School, the Johns Island branch of the Charleston County Public Library and a 44-acre, mixed-use development on Mixson Avenue near Park Circle — all projects that earned the firm awards from various agencies.
At the former Navy barracks, McKellar intends to blend two histories, that of Clemson University and that of the Navy yard.
“It should feel like it’s akin to the Clemson campus, which has beautiful old brick buildings,” said Anne Maguire, project manager and principal at McKellar. “That’ll give you an idea of the materials we’ll use.”
Currently, McKellar is conducting site evaluation, identifying any lead or asbestos problems and studying the structural integrity of the building.
Design work will follow. Andy Clark, the lead architect on the project, said the firm cannot yet speculate on the look of the building. First it needs to consult with the Clemson faculty members who will work in the building to identify lab equipment needs, climate needs and other “programming” needs, he said. Those needs could require McKellar to expand the building beyond its current square footage, he said.
Clark also wants to dig deeper into the building’s past.
“As we dig, we may find something we want to incorporate into the site,” Clark said.
In addition, Clemson wants the institute to be an open book for the community as well as for the students, said Colbert-Busch, the institute’s director. The buildings, and others on the campus, will be open for several tours, which could affect the design and materials used during the restoration, she said. For example, McKellar might use a glass wall to house a lab so visitors can see the work happening inside as they walk down the hall, she said.
“The community will be able to touch what we do,” Colbert-Busch said.
Whatever the building ultimately looks like, it will be green. Clemson requires its buildings be LEED-certified, meeting the Leadership in Energy and Environmental Design standard established by the U.S. Green Building Council.
In addition to environmental benefits, LEED-certified buildings also cut utility costs, Clark said.
“We use regional materials to reduce transportation (costs),” he added. “That also helps the economy of the state.”
[email protected] or call us at +1 843.767.9300